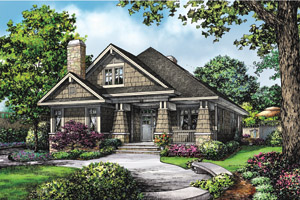Craftsman Style House Plans
The Porch Cabin was inspired by cabins built in the early 1900's, and
it features a screened porch that wraps around three sides of the
house. It is reminiscent of the old–fashioned porch cabins that let
weekenders visiting from the city sit outside and enjoy the fresh
country air, even if it rained all weekend long. The Porch Cabin has a
central fireplace that draws guests into the living room during the
coolest weather, but the porch is where visitors spend most of their
time, whether it's napping or watching the kids play outside.
Coming
off the front porch, you enter a mudroom where there's room to sit on a
bench and remove your shoes and coats. One door opens to a walk–in
pantry, while another opens to the kitchen area. An opening between the
pantry and the kitchen makes it possible to pass items straight through
to a kitchen counter. The kitchen features a ceiling that rises from 8'
to 12', a large center island, and four windows above the sink and oven
for natural light and views.
Next to the kitchen is the dining
area. It also features a sloped ceiling, and three large operable
windows provide side views. A large opening handsomely framed in glass
opens to the living room, while double doors open to the screened porch.
The living room looks and feels rustic, with exposed wood beams in the
ceiling and a central stone–veneered fireplace. The ceiling in this room
is set at a lofty 10'. Its three outer walls are lined with windows and
doors that look out to and open into the screened porch. The
wrap–around screened porch is the largest space in the house, providing
plenty of room for social gatherings.








No comments:
Post a Comment